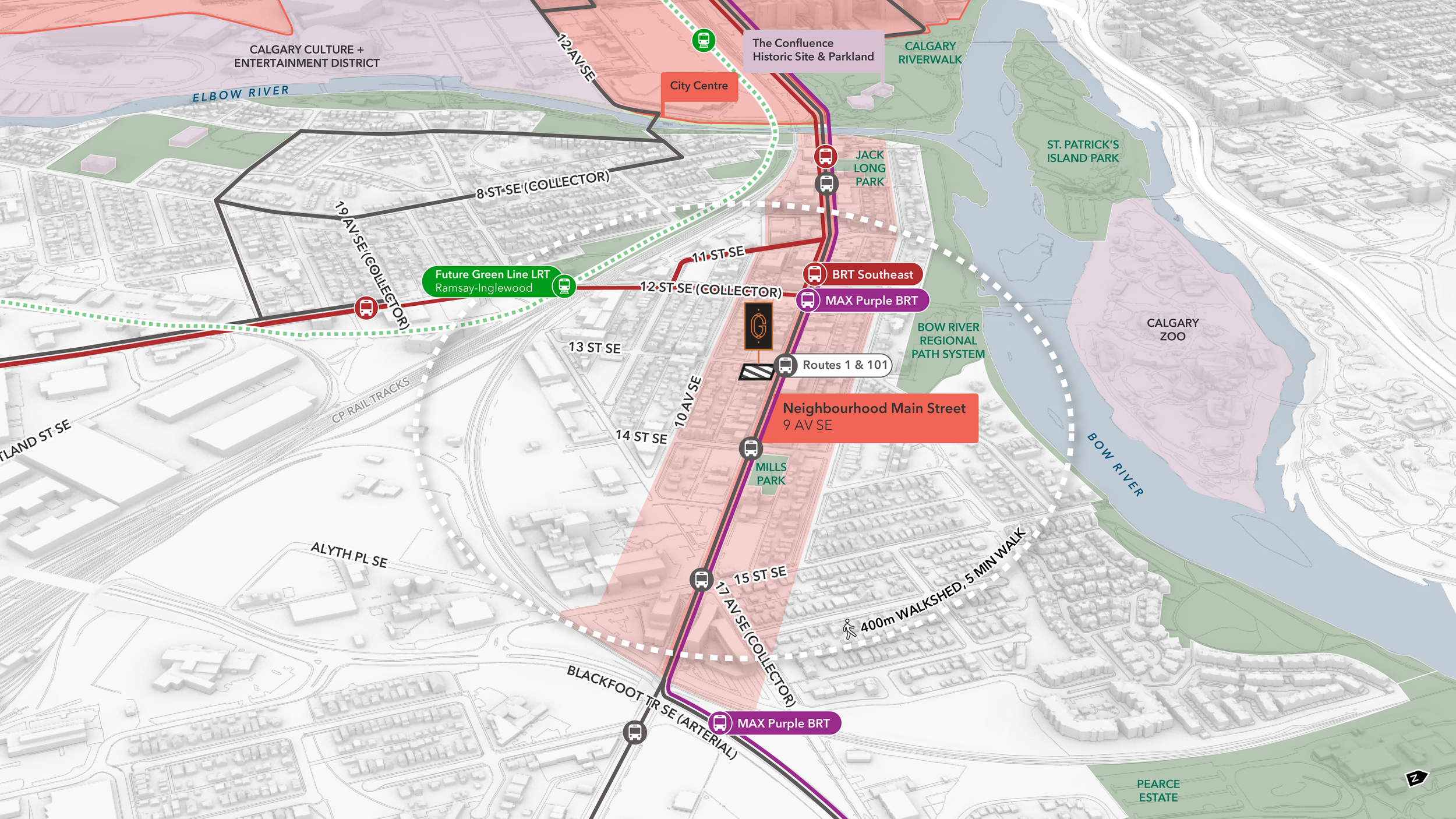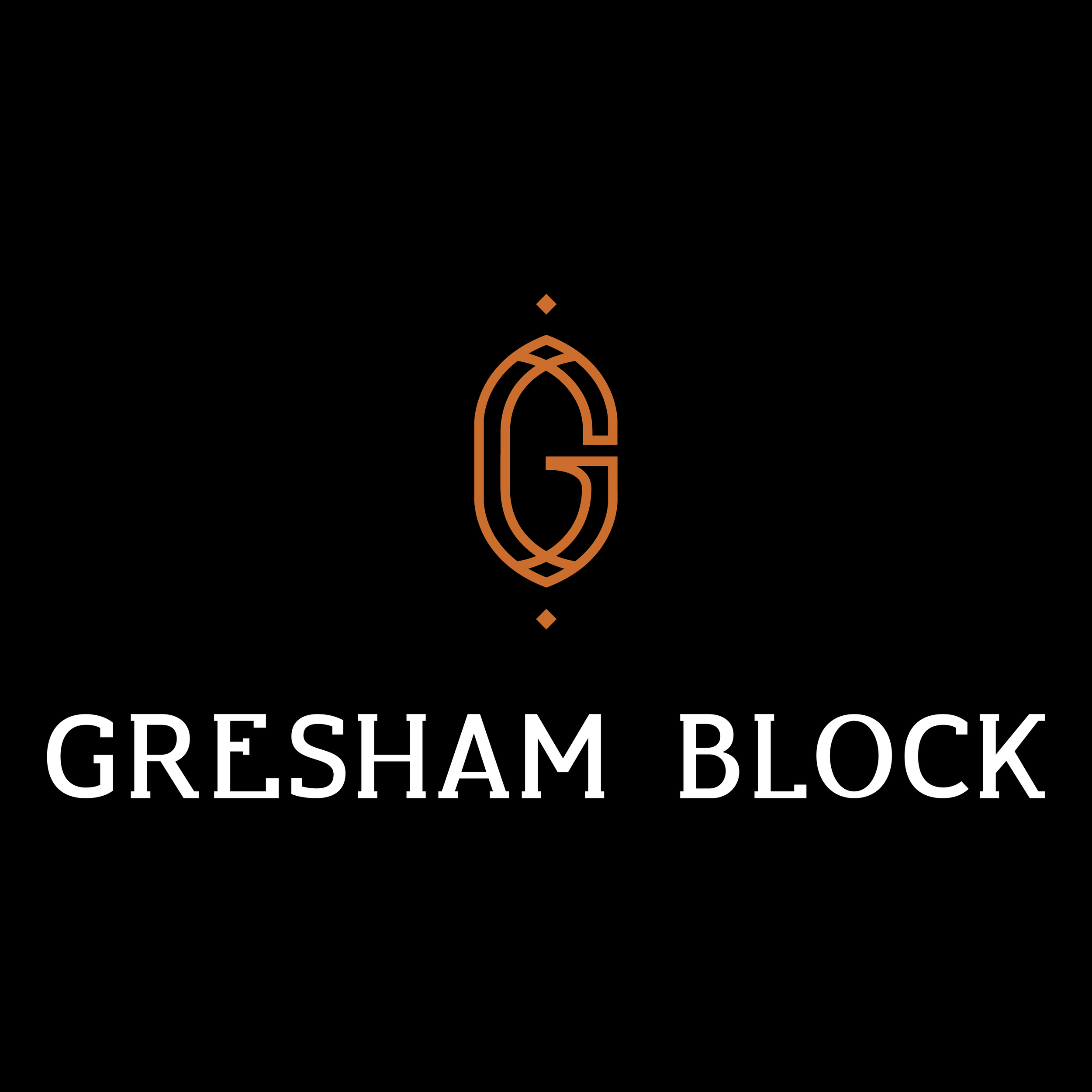Digital Information Session - June 12, 2025 6:00-7:00pm - Learn More
Conceptual Visualization — Looking Southeast from 9 AV SE
Note: Design is conceptual in nature and subject to change through the Development Permit application submission and review process.
Gresham Block
1403 9 AV SE
(formerly 1403 - 1409 9 AV SE)
Address
Inglewood
Community
Project Team
Developer-Builder
Louson Investments Ltd.
Owner
Site Context
Illustrative Context Map
Gresham Block is located in the heart of Inglewood, one of Calgary’s most eclectic and evolving neighbourhoods. Rich in history and culture, Inglewood offers a unique blend of heritage character, urban vibrancy, and everyday convenience—making it an ideal location for future residents. Positioned along the 9 AV SE Neighbourhood Main Street, Gresham Block will add new housing options in a highly walkable area surrounded by shops, services, and destinations. Residents will enjoy direct access to community parks, local businesses, and some of the city’s most cherished places, including the Calgary Zoo, The Confluence Historic Site & Parkland, the Bow River Pathway System, and the Calgary Culture + Entertainment District.
The site is well-connected by transit, supporting a car-optional lifestyle and enabling strong connections across the city. Gresham Block is within a five-minute walk of Primary Transit services, including the existing MAX Purple BRT and the future Ramsay/Inglewood Green Line LRT Station. It is also served by Route 1, Route 302 (Southeast BRT), and local Route 101. Located within the MAX Purple BRT Station boundary at 9 AV SE and 12 ST SE, the project exemplifies a thoughtful Transit-Oriented Development that integrates housing, mobility, and amenities in one of Calgary’s most dynamic inner-city communities.
Proposed Change
Land Use Redesignation Application
To support the development vision for Gresham Block, a Land Use Resignation (LOC) application, also known as a ‘re-zoning’ application, has been submitted from the existing Direct Control (DC1Z93) District based on a Commercial District to the Mixed Use - Active Frontage (MU-2f4.5h24) District. The current Land Use District allows for the development of a four-storey mixed-use building. The proposed change would facilitate the development of a six-storey mixed-use building, better aligned with the evolving vision of the 9 AV SE Main Street. The proposed district includes floor area ratio and height modifiers to a maximum Floor Area Ratio (FAR) of 4.5 and a maximum building height of 24.0m.
Development Permit Application
A Development Permit (DP) application has been submitted by project architect, Casola Koppe Architects. This concurrent process allows The City of Calgary (The City) and the public to review the detailed development proposal alongside the LOC Application, ensuring a sensitive response to the surrounding context and a clear ‘bricks-and-mortar’ development intent.
Inglewood Area Redevelopment Plan
Gresham Block is located within the boundary of the Inglewood Area Redevelopment Plan (ARP), approved in 1993. The subject site has a ‘Commercial Policy Area’ with ‘Limited Scale’ applied which generally allows for the development of a mixed-use building with commercial businesses at-grade. The Gresham Block application will require a minor, table-based amendment to the ARP to allow additional height on-site to facilitate the proposed development.
Gresham Block History
A Recognized Historic Resource
The subject site was home to one historic structure, Gresham Block, built in 1911. Gresham Block was identified on Calgary’s Inventory of Evaluated Historic Resources, however does not have any legal Heritage Designation or protection.
Gresham Block was a landmark along 9 AV SE, previously named ‘Atlantic Avenue’—Calgary’s first Main Street and the heart of Inglewood. As an example of the late Edwardian Commercial style, its bold symmetry, horizontal lines, and detailed masonry have been reviewed in detail by the project team and considered in the new building’s design to ensure the continuity of this building’s name and aesthetic.
The original Gresham Block building underwent extensive interior renovations throughout its lifetime and was unfortunately in poor physical condition, resulting in challenges to preservation when considering the size of the site, development of an underground parkade, and required upgrades to meet current building and safety codes. While its demolition ultimately has taken place, the project team will work with The City of Calgary’s Heritage Planning team and Heritage Calgary on salvaging interesting architectural elements and commemorating Gresham Block’s history. Some items proposed for voluntary salvage include the entrance transom window, pressed metal ceiling tiles, original bricks for re-use on an interior feature wall, and Douglas fir beams.
Materiality
Truman has made efforts to respect Gresham Block’s heritage feel with the addition of a significant amount of red and black brick along the building’s street-fronting facades.
Salvage
Truman will be salvaging select heritage materials from the existing building for re-use to celebrate the unique character and history of the site.
Commemorative Heritage Plaque
A heritage plaque or similar interpretive feature will be installed to honor Gresham Block’s history, providing key information and placed in an accessible location for public viewing. Truman and the project team will collaborate with Heritage Calgary and The City’s Heritage Planning Department to ensure a meaningful outcome.
Historic Namesake & Signage
The building’s namesake is proposed to live on, and its building signage thoughtfully incorporates unique design elements that pay homage to the original Gresham Block signage. We believe in preserving the authenticity of the building’s legacy, ensuring that the sign’s typography captures its historical essence.
Note: Plaque depicted is of the Nimmons Residence and has been provided here only as one example of a commemorative / interpretive feature which could be incorporated into the Gresham Block development.
Development Vision
Conceptual Visualizations
Note: Design is conceptual in nature and subject to change through the Development Permit application submission and review process.
Site Area
0.47 ac / 0.19 ha
Land Use Change
From: DC1Z93
To: MU-2f4.5h24
Building Height
Max. 24m (6-Storeys)
Building Intensity
Max. 4.5 FAR
As a prominent corner parcel, Gresham Block is designed to maximize accessibility, street engagement, and urban efficiency. Rear lane access supports vehicle movement, including loading and staging for commercial uses, while three levels of underground parking accommodate residential and commercial needs without disrupting the pedestrian realm. The building design reflects Truman’s commitment to architectural excellence and durable materials, ensuring a high-quality, long-lasting, and well-integrated addition to the neighbourhood. Gresham Block draws inspiration from its historic setting and aligns with the form, scale, and materiality of the 9 AV SE Main Street.
Conceptual Site Plan (Level 2)
Note: Design is conceptual in nature and subject to change through the Development Permit application submission and review process.
83 Total New Homes
± 32 x One-Bedroom Units
± 51 x Two-Bedroom Units
Commercial / Retail Area
± 13,045 ft2 / ±1,212 m2
Motor Vehicle & Bicycle Parking
±123 Motor Vehicle Stalls including
±18 Retail Motor Vehicle Stalls
±94 Class-1 & ±9 Class-2 Bicycle Stalls
Gresham Block is a thoughtfully designed six-storey, mixed-use development proposed for a newly assembled 0.19-hectare corner site at 1403 9 AV SE (formerly 1403–1409 9 AV SE). Located in the heart of Inglewood, the site is situated along the 9 AV SE Neighbourhood Main Street and is surrounded by existing and planned mixed-use and multi-residential buildings ranging from two- to six-storeys. Gresham Block is designed to offer new housing options within Inglewood, the proposed one- and two-bedroom units will enable young professionals, down-sizers, individuals, couples, and other Calgarians to live within this vibrant community.
Conceptual Site Plan
Note: Design is conceptual in nature and subject to change through the Development Permit application submission and review process.
Get in Touch
The Truman project team is committed to being good neighbours and working with community members throughout the application process. The project team will be undertaking a meaningful and comprehensive outreach process in support of this application to ensure a clear and transparent experience. You can find out more about this proposal and share your thoughts directly using the contact details below.
Digital Information Session (June 12, 2025)
Join the project team for a Digital Information Session to learn more and connect with our team. The session will be held digitally via Zoom and will begin with a presentation by the project team followed by a Q&A period.
When: June 12, 2025 6:00 - 7:00pm
Where: Online via Zoom Webinar
Project Team
Email
Phone
: hello@greshamblock.com
: 587 747 0317
The City of Calgary
: dmap.calgary.ca
: LOC2025-0098
: Coming Soon
City Website
Land Use Redesignation
Development Permit
























